
One of a kind PENTHOUSE directly on the Intracoastal in Fort Lauderdale with incredible views of the Intracoastal Waterway, City Skyline, Ocean, Parks and amazing sunrises and sunsets. Open Floor plan 4,305 sq ft plus 1,800 sq ft of balconies from every room, with new floor-to-ceiling retractable Euro Tech sliding doors, 4 spacious bedrooms, 4 full bathrooms, a huge renovated kitchen, and a large office. Great location just steps away from white sand beaches and turquoise ocean, parks, high-end restaurants, shopping & spas like The Four Seasons, Conrad, Ritz Carlton, and W Hotel. This boutique building has only 22 residences, a new state-of-the-art fitness center, a pool and a community boat dock, and more.

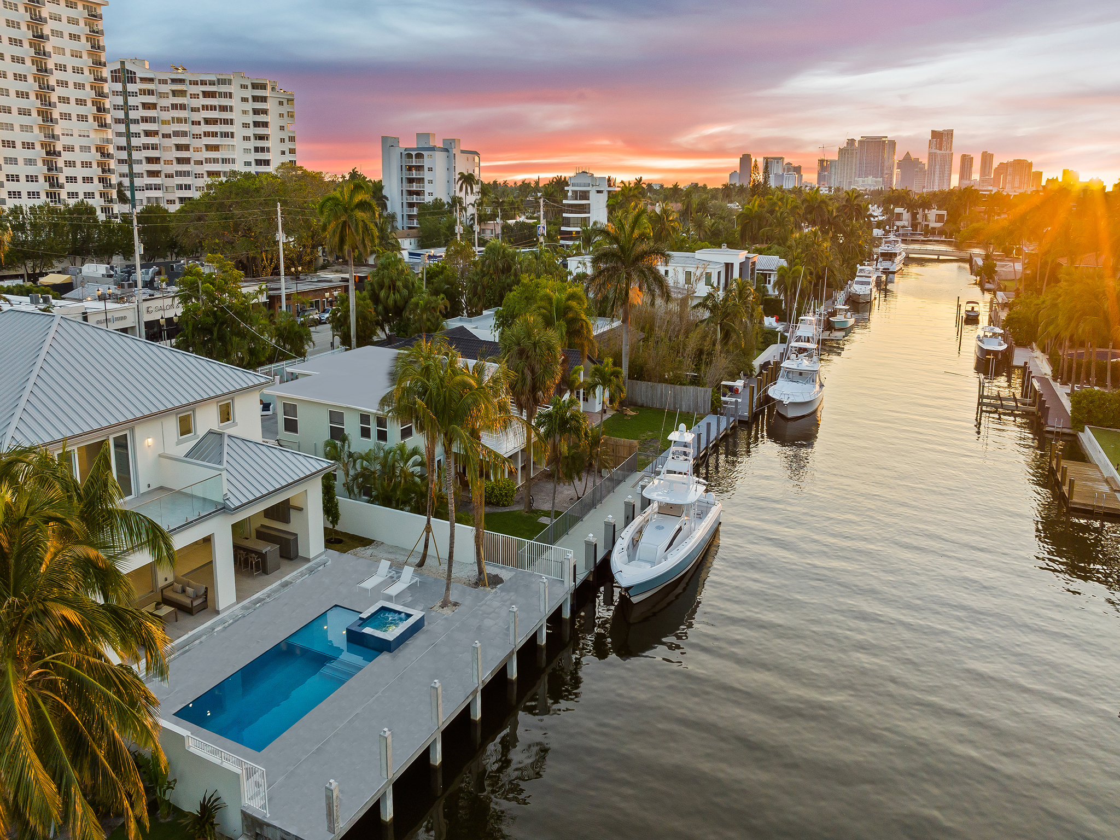
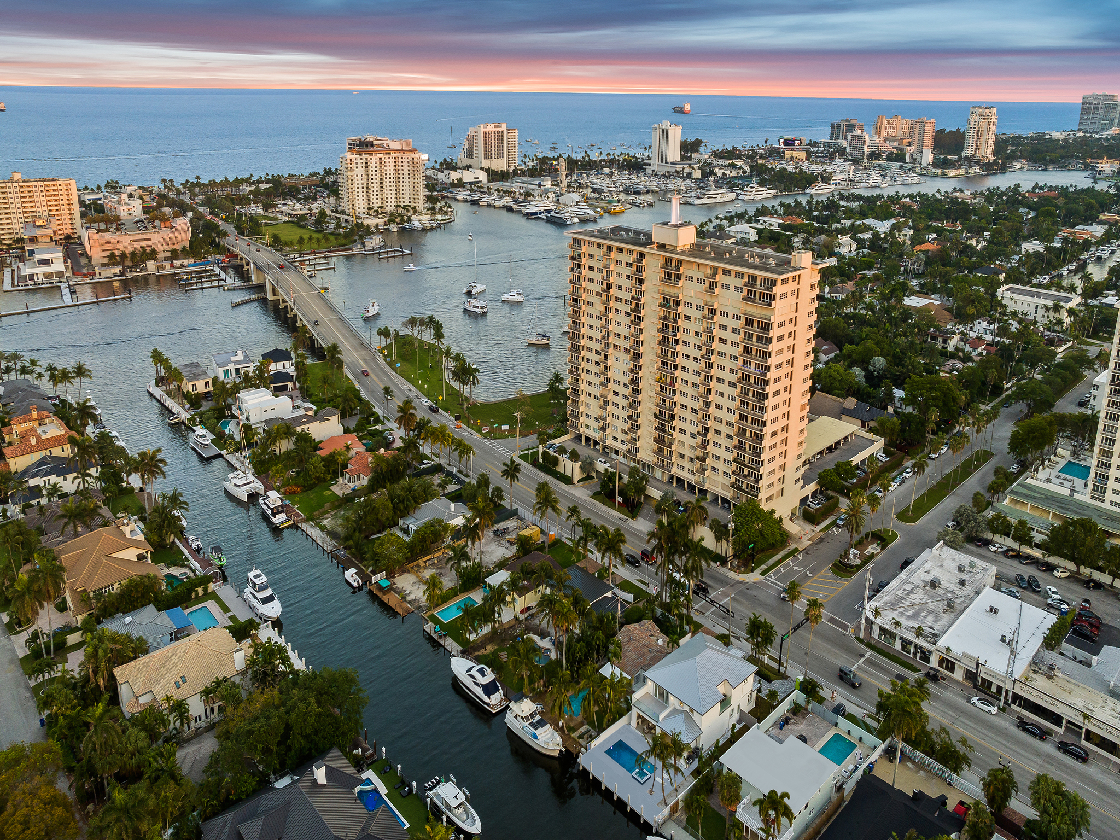
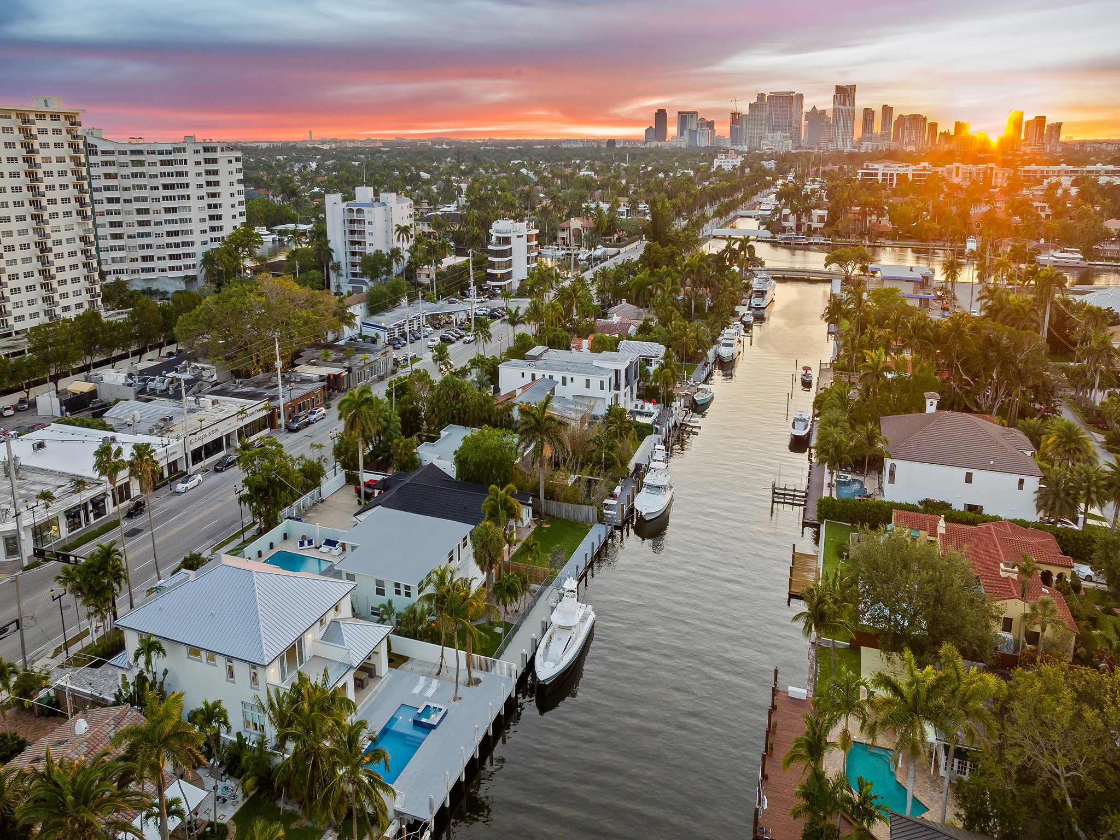
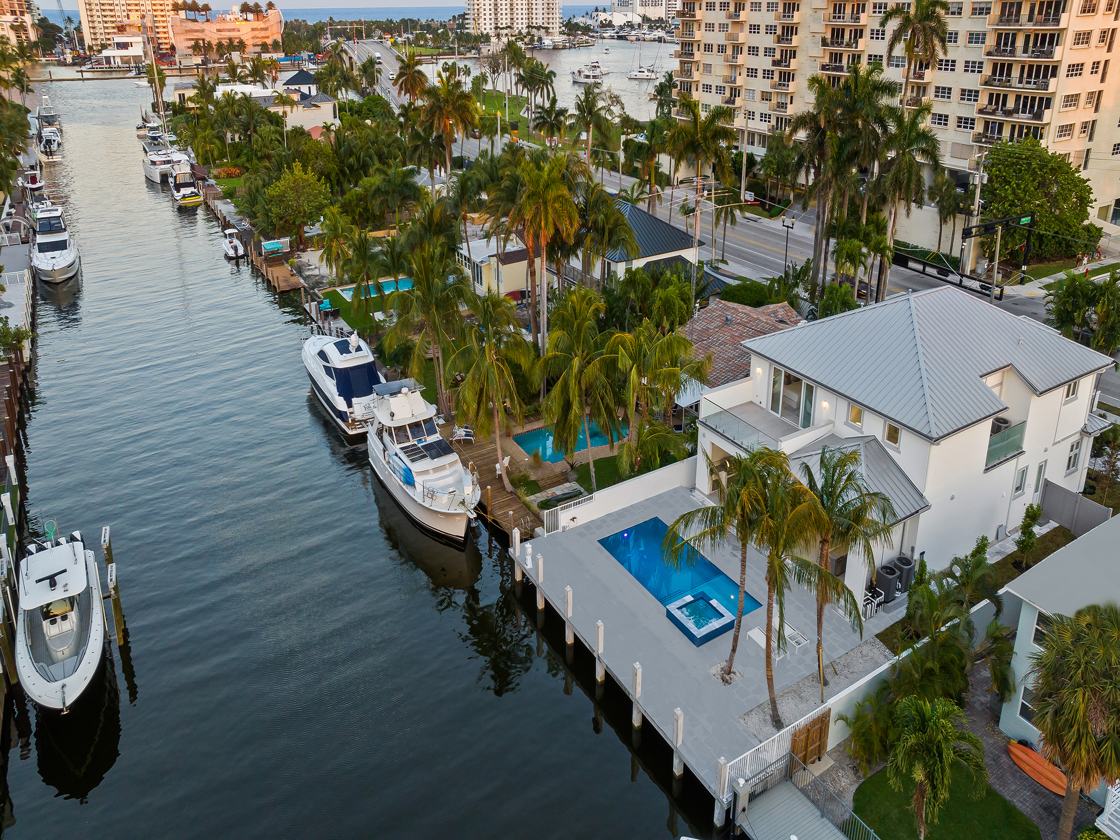
The prime location of 2431 East Las Olas Drive offers unparalleled water access, making it ideal for boating enthusiasts and thrill-seekers. Just steps away from your door, you’ll find abundant outdoor activities, including boating, fishing, and water sports – all set against Fort Lauderdale’s stunning coastline.
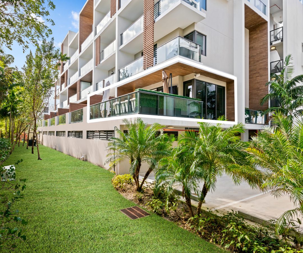
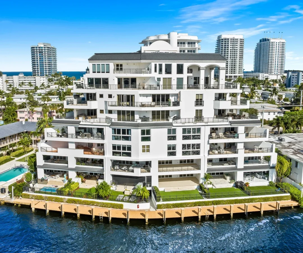
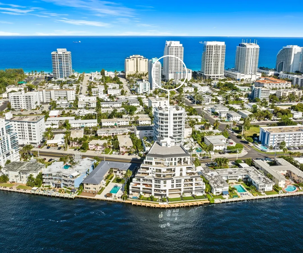
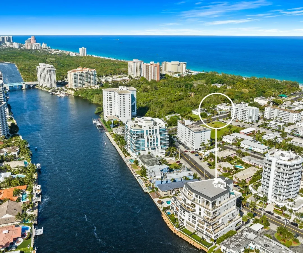
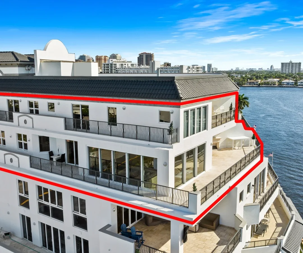
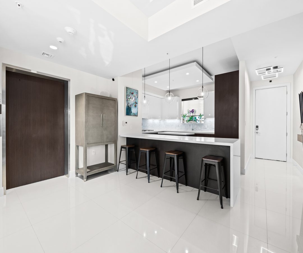
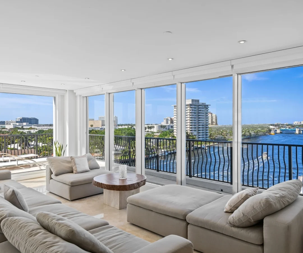
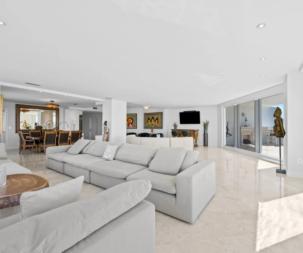
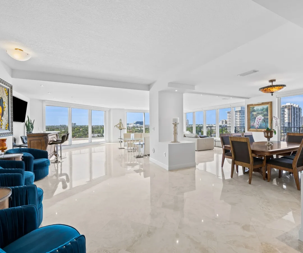
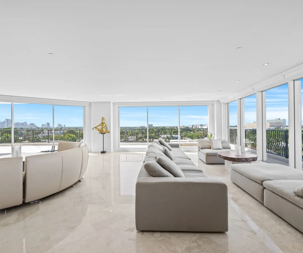
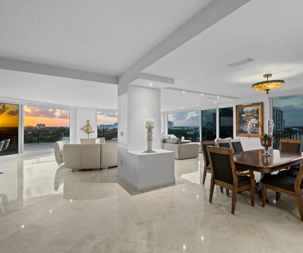
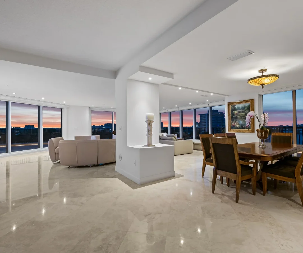
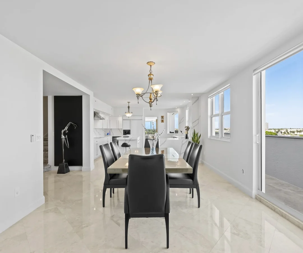

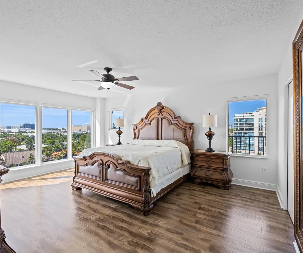
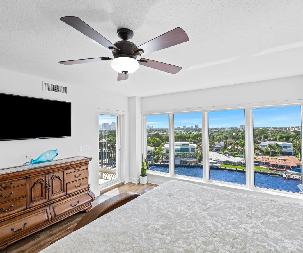
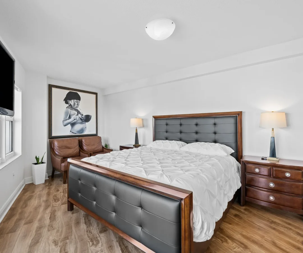
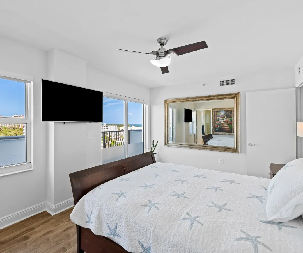
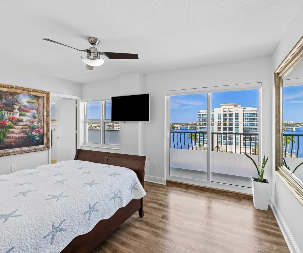
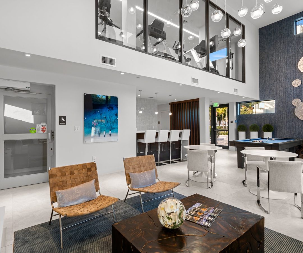
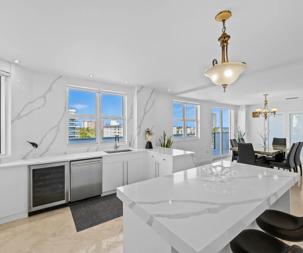
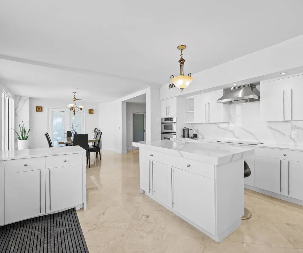
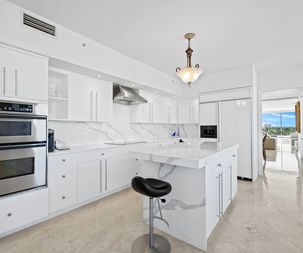
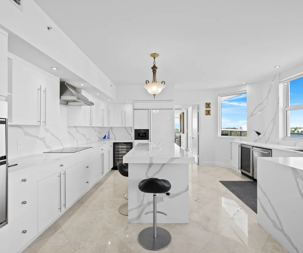
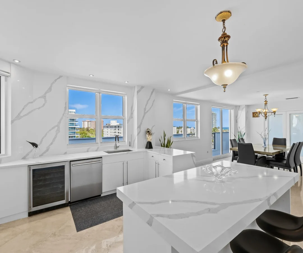
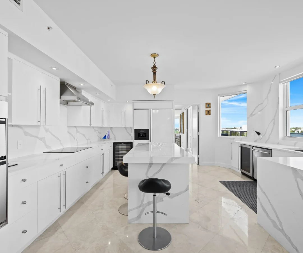
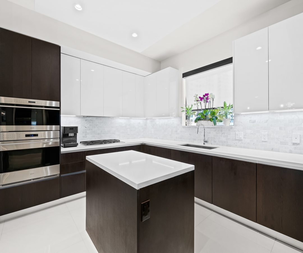
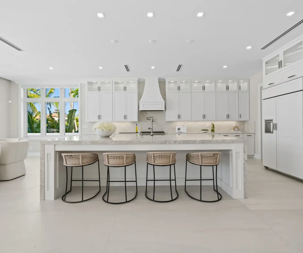
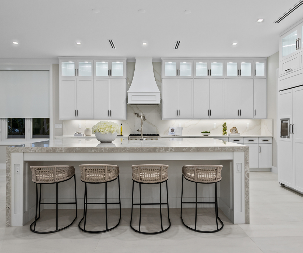
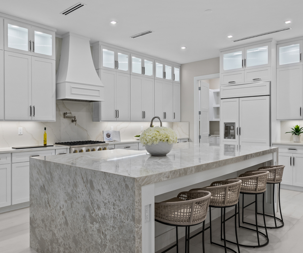
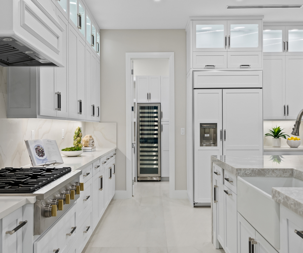
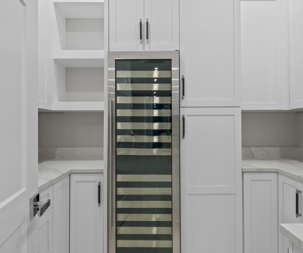
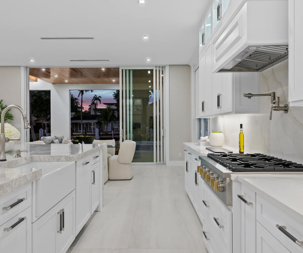
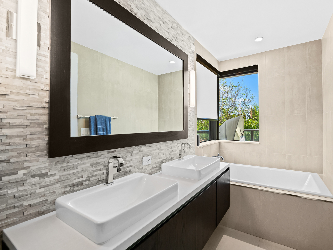
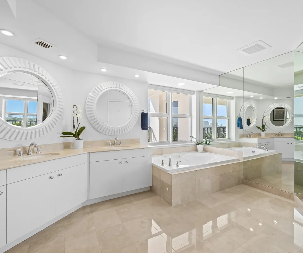
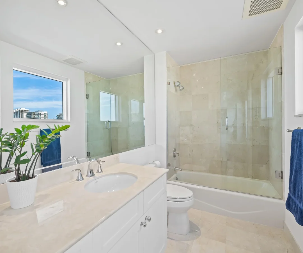
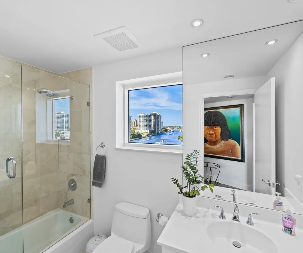
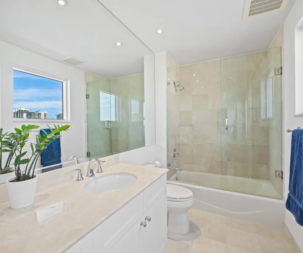
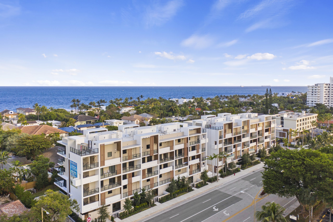
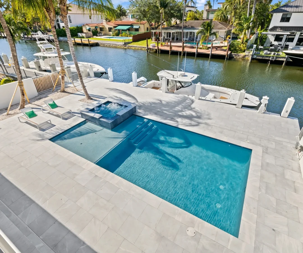
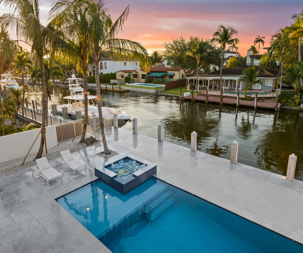
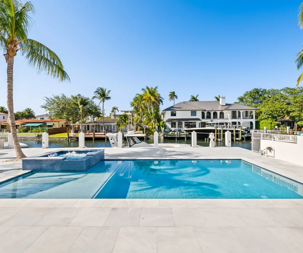
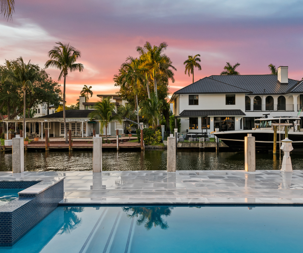

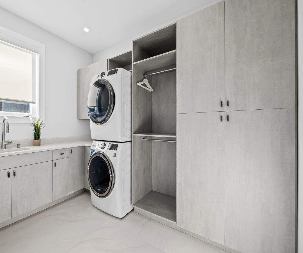

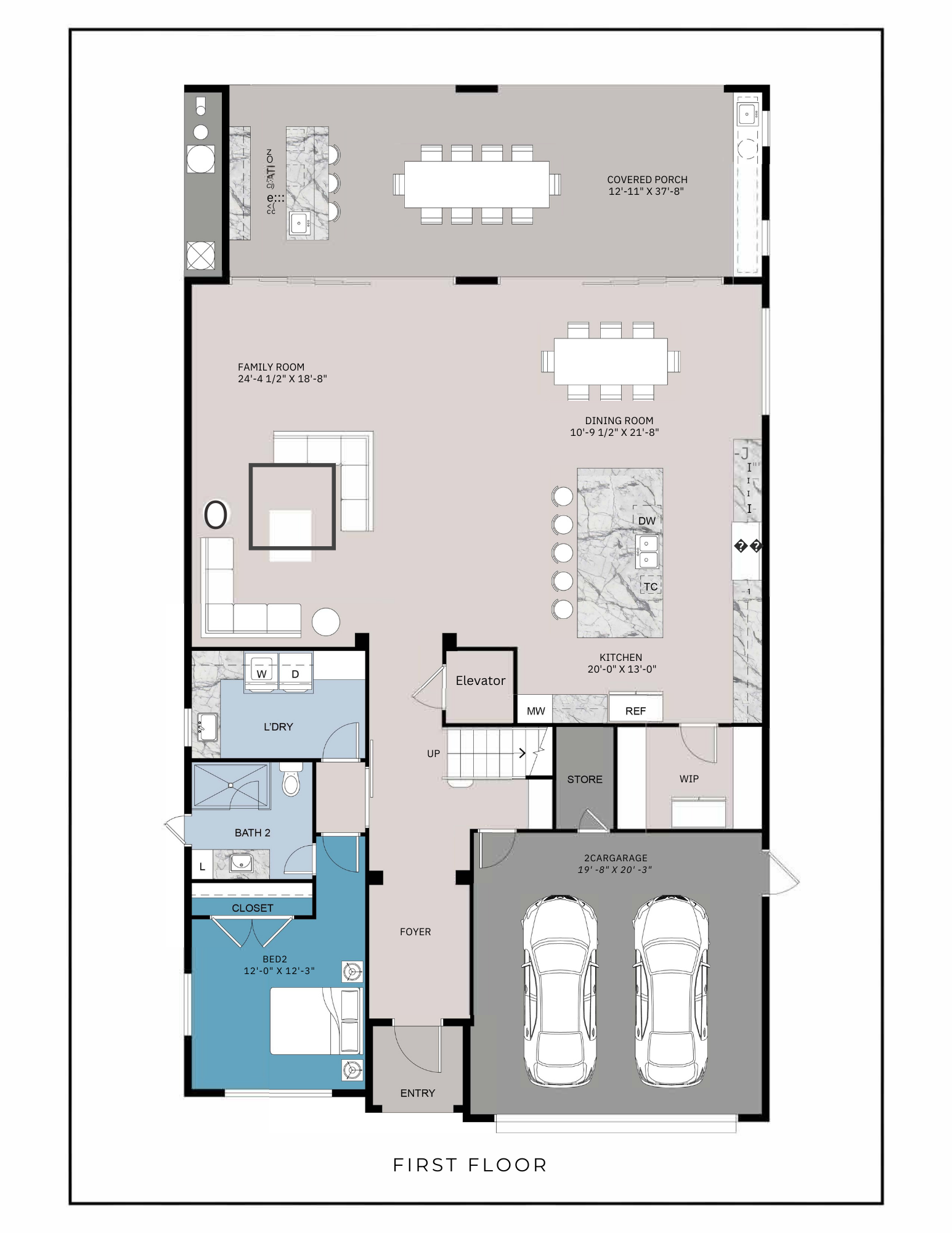
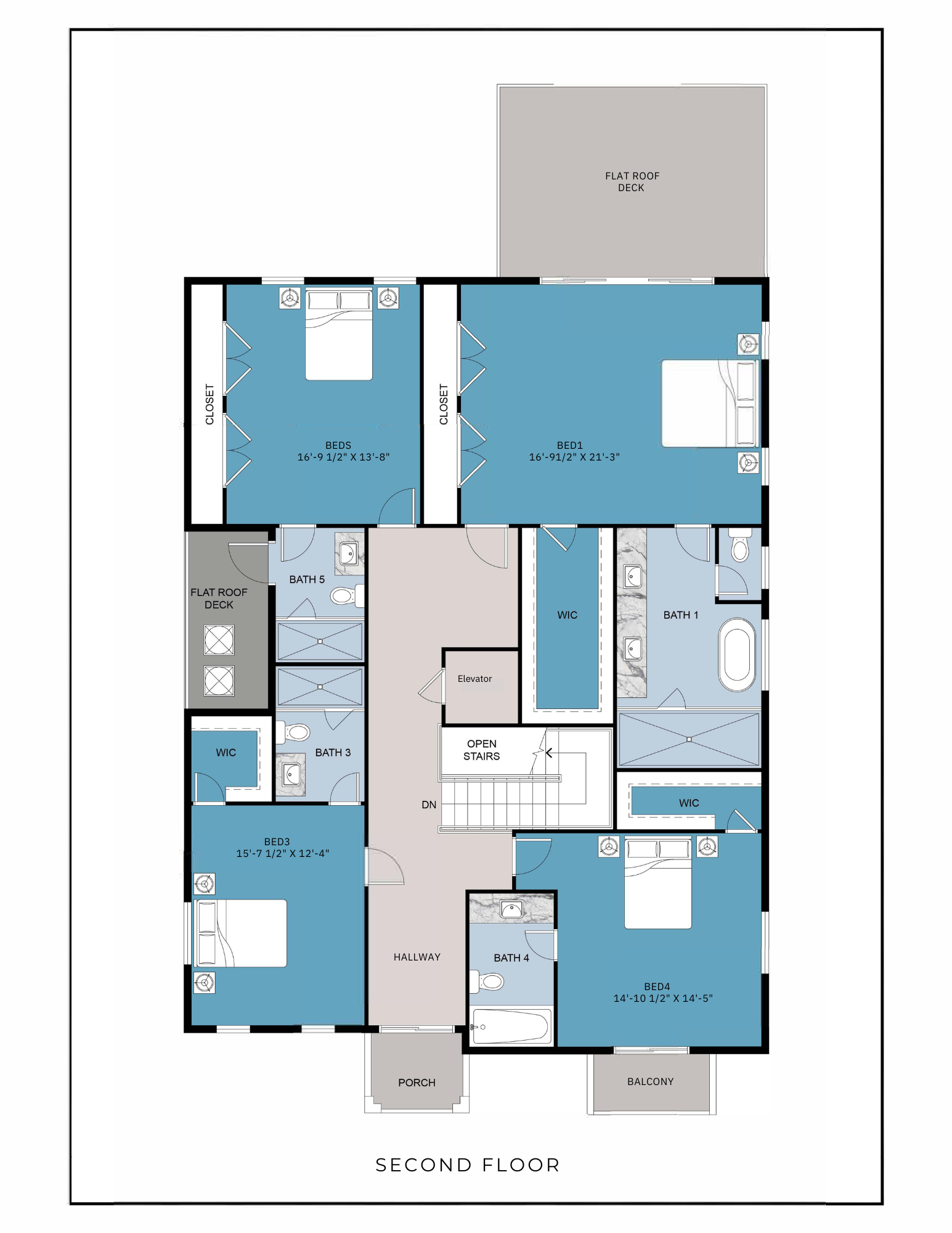
| Category | Description | Square Footage |
|---|---|---|
| Living Area | ||
| 1st Floor Living Area | 1,985 sq. ft. | |
| 2nd Floor Living Area | 2,091 sq. ft. | |
| Total Under Air | 4,076 sq. ft. | |
| Additional Functional Spaces | ||
| Equipment Area | 62 sq. ft. | |
| Roof Deck | 281 sq. ft. | |
| 2nd Bedroom #4 Balcony | 37 sq. ft. | |
| 2nd Floor Porch | 39 sq. ft. | |
| Covered Entry | 39 sq. ft. | |
| Covered Porch | 520 sq. ft. | |
| (2) Car Garage | 448 sq. ft. | |
| Total Additional Spaces | 1,426 sq. ft. | |
| Total and External Areas | ||
| Total Footage | 5,499 sq. ft. | |
| Total Gross Floor Area | 5,142 sq. ft. | |
| New Building Footprint | 3,051 sq. ft. | |
| Paver Deck, Drive & Walks | 2,458 sq. ft. | |
| Existing Site Area | 7,805 sq. ft. | |
| New Site Impervious Area | 70% (0.705) | |
| New Site Pervious Area | 30% | |
| Existing Easement Area | 1,201 sq. ft. | |
| Existing Paver in Easement | 453 sq. ft. | |
| Easement Impervious Area | 37% (0.377) |

