
Rising above Fort Lauderdale Beach, Selene Oceanfront Residences is a striking twin-tower condominium offering a blend of coastal elegance and modern architecture. Designed by Kobi Karp and developed by Kolter Urban, Selene soars 26 stories high and features 196 luxurious residences with sweeping views of the Atlantic Ocean, Intracoastal Waterway, and downtown skyline.
Located at 151 N. Seabreeze Boulevard, just steps from Las Olas Beach, Selene places residents at the heart of Fort Lauderdale’s most walkable oceanfront district — where fine dining, boutique shopping, and waterfront entertainment are all within minutes. Completion is expected in 2025, establishing Selene as one of the city’s most anticipated new luxury addresses.

Residence 1902 at Selene, Fort Lauderdale’s newest luxury oceanfront building, sets the new standard for high-rise coastal living. This Tiffany layout 19 floors above it all, impresses with unobstructed floor-to-ceiling views inside and the multiple wraparound terraces – from the ocean to the city skyline. *Includes a rare Self-Park garage spot & another Valet space* Opulence abounds throughout this floor-through home from the Italian-designed kitchen, to the primary suite with a spa-inspired bath & the private terrace overlooking the Intracoastal and downtown. 3 guest suites and a versatile den offer add further flexibility and comfort. Selene delivers 5 Star amenities & service. An oceanfront pool deck, fitness & yoga studios, club lounge, theater, golf/game simulator & 24/7 concierge.
A customized 3-Bedroom + Den, 4-Bath Tiffany floor plan in the South Tower 3,240 SF interior + 735 SF terrace with panoramic Atlantic and skyline views.
Residence 1902-S is an expansive 3-bedroom + den, 4-bathroom home located in Selene’s South Tower. With approximately 3,240 square feet of interior space and an additional 700+ square feet of terrace, this residence offers over 4,000 total square feet of indoor-outdoor living.
A private elevator opens directly into a grand foyer leading to a spacious great room and open-concept kitchen with European cabinetry, quartz countertops, and premium built-in appliances. Floor-to-ceiling glass walls flood the residence with natural light and showcase panoramic ocean and skyline views.
The primary suite includes a large walk-in closet and a spa-inspired bath with a soaking tub, glass shower, and dual vanities. Additional highlights include a full-size laundry room, decorator-ready interiors, and expansive balconies perfect for outdoor dining and entertaining.
4
4
3,240 SF
735 SF
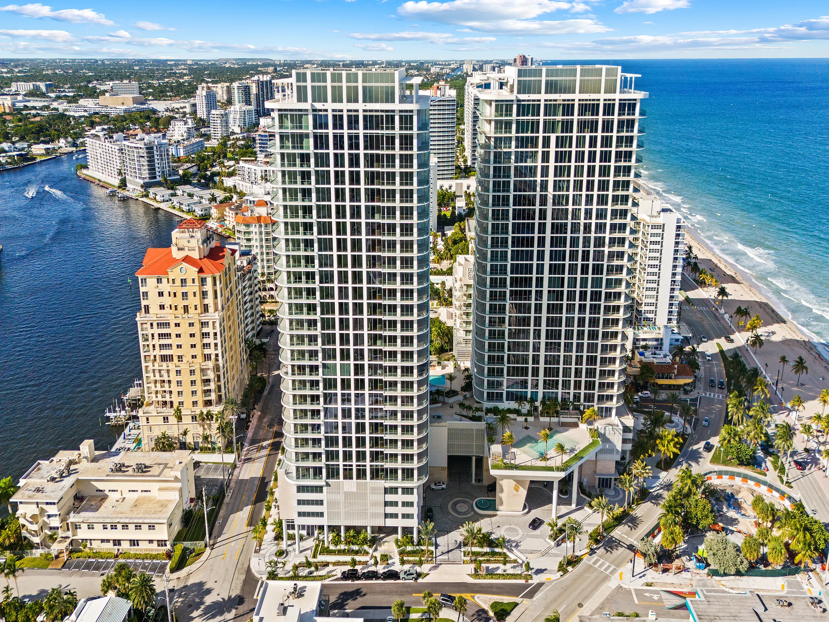
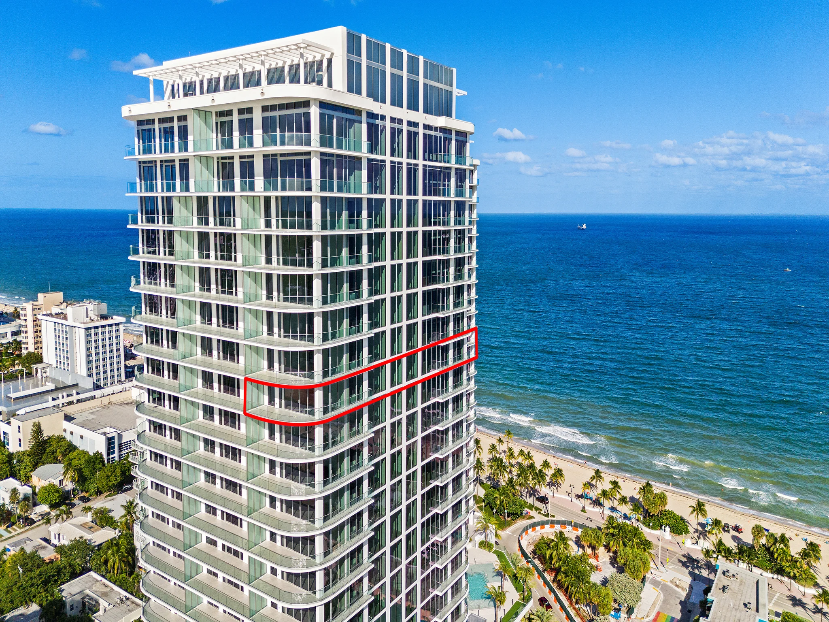
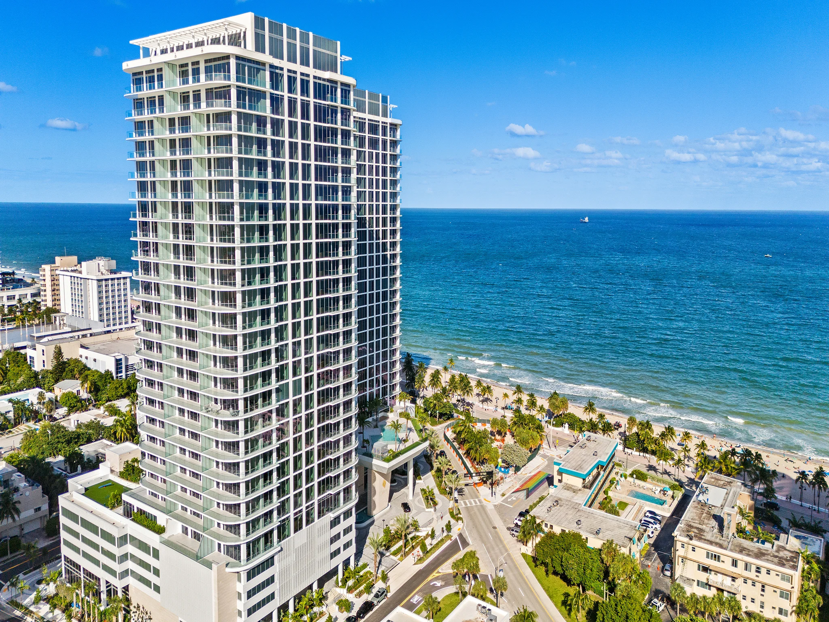

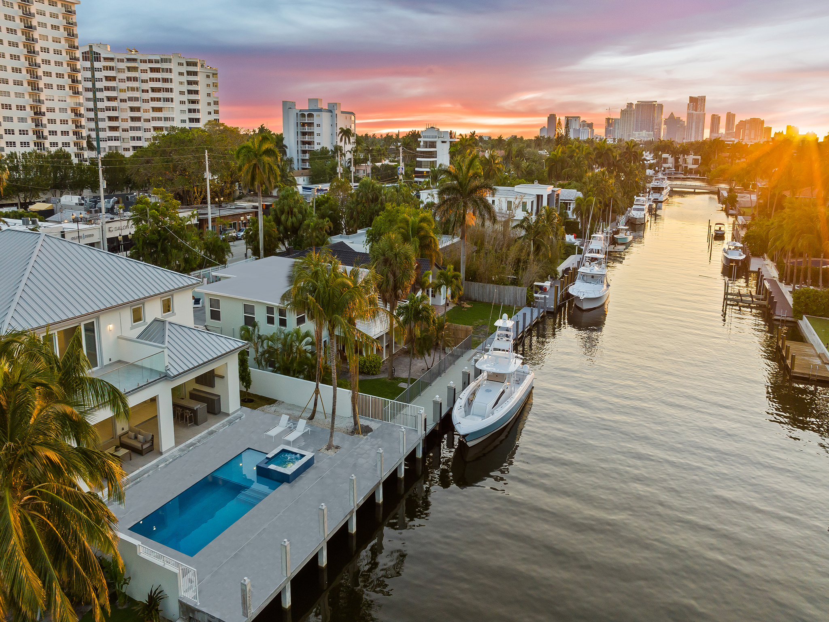
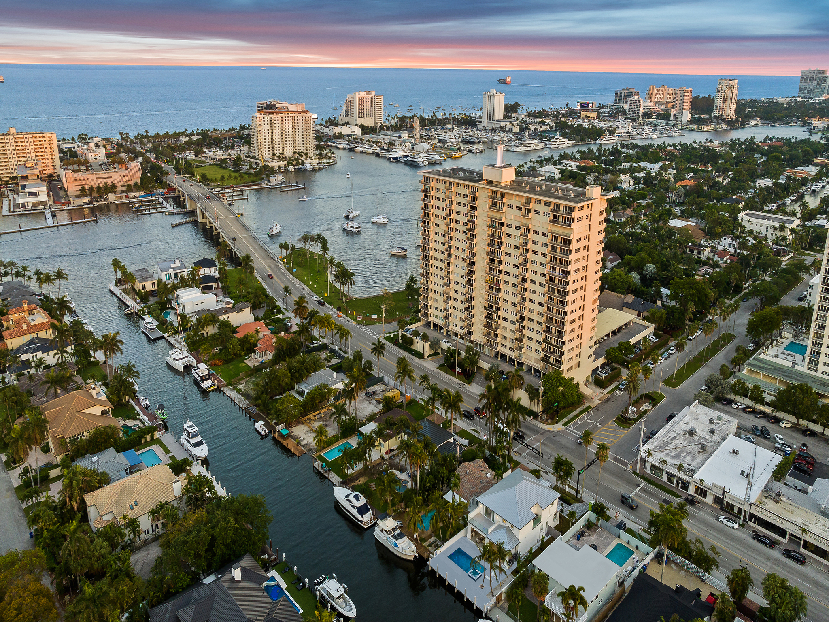
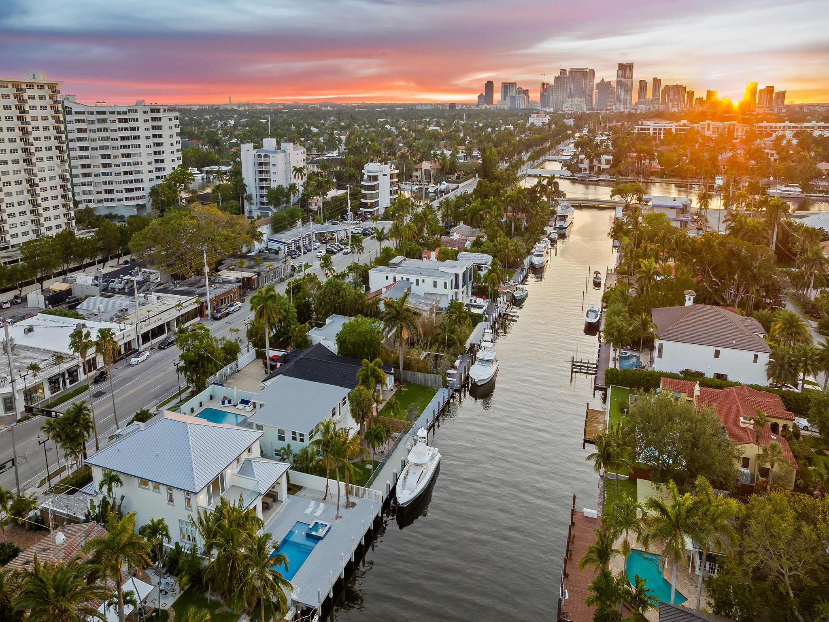
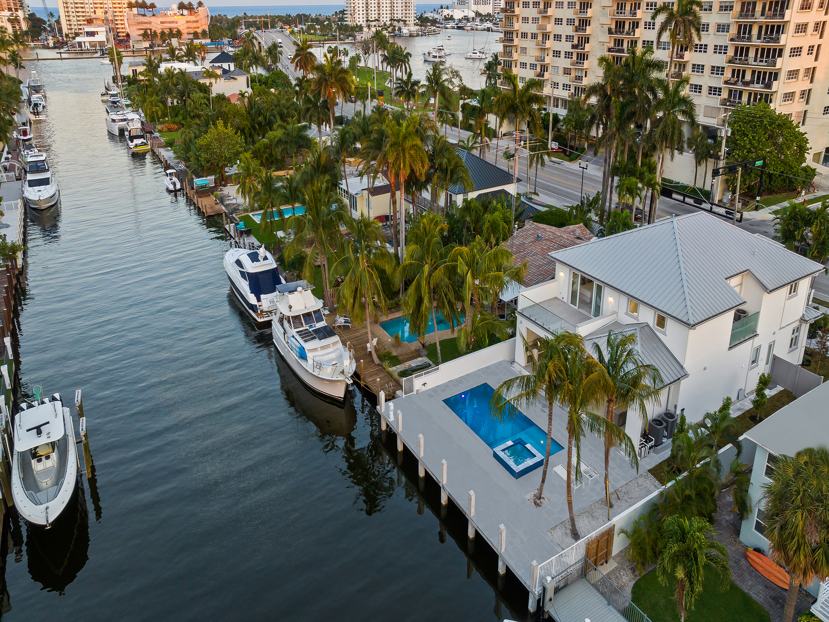
The prime location of 2431 East Las Olas Drive offers unparalleled water access, making it ideal for boating enthusiasts and thrill-seekers. Just steps away from your door, you’ll find abundant outdoor activities, including boating, fishing, and water sports – all set against Fort Lauderdale’s stunning coastline.
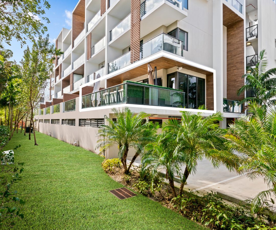
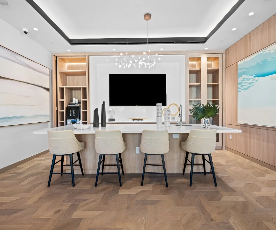
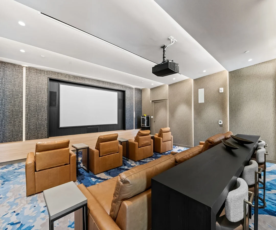
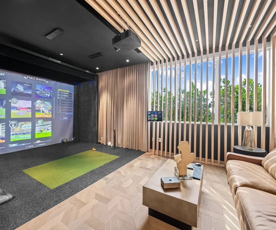
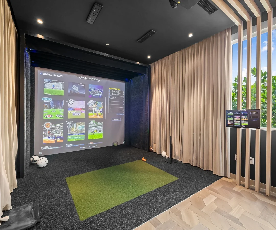
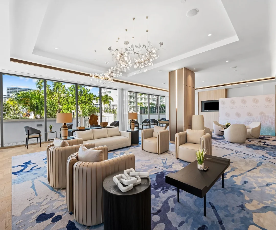
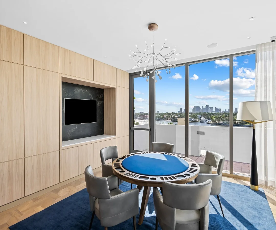
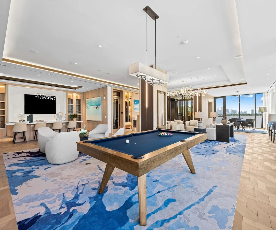
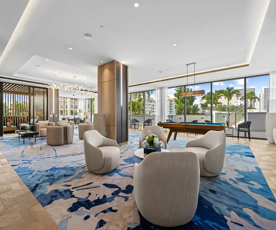
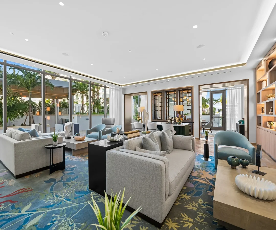
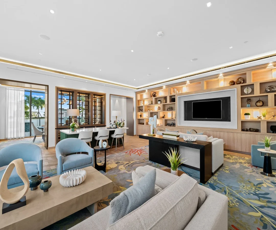
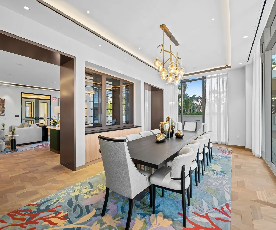
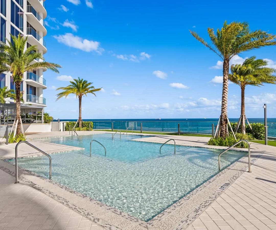
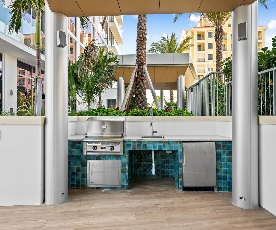
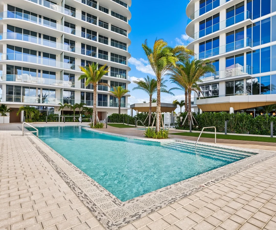
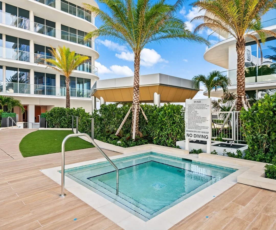
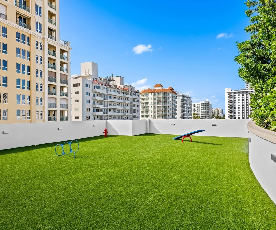
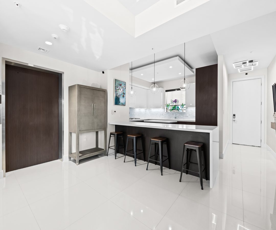
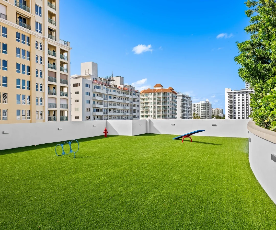
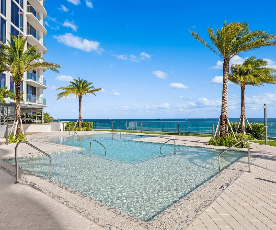
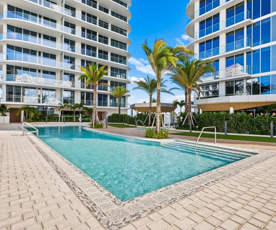
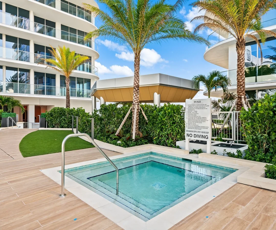
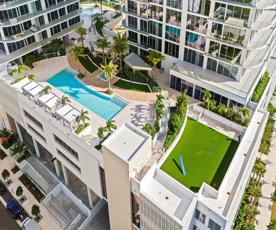
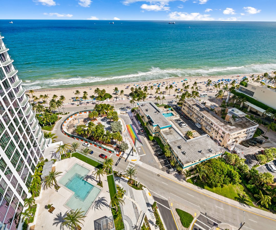
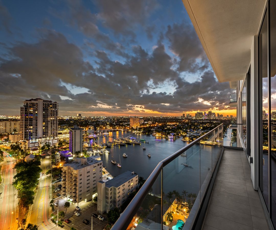
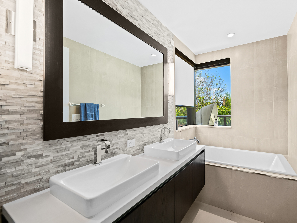
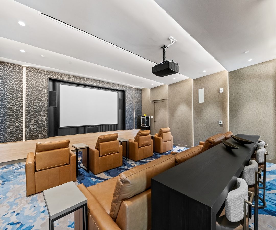
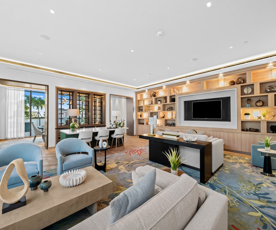
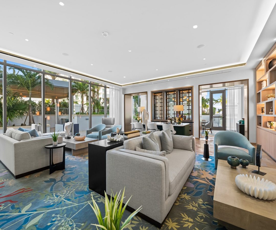
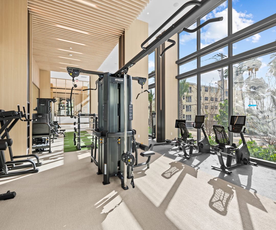
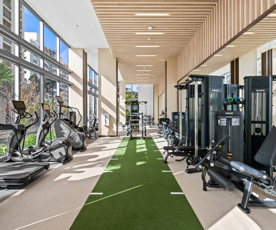
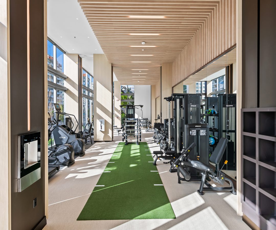
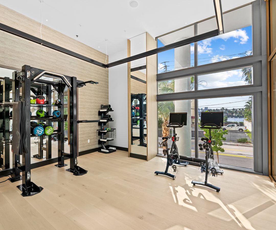
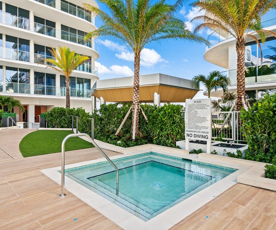
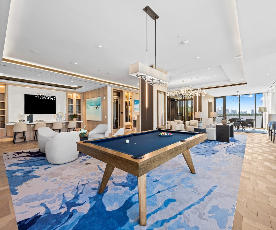
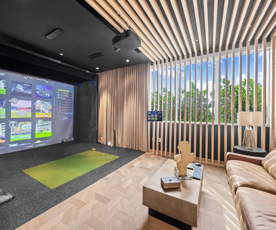

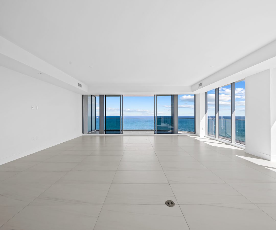
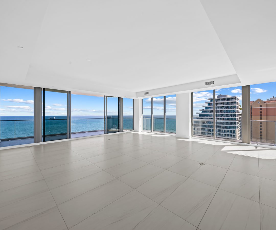
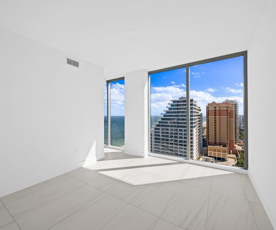
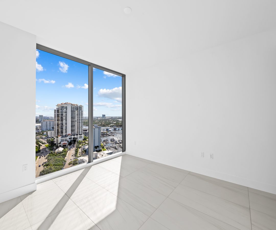
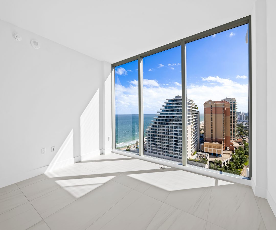
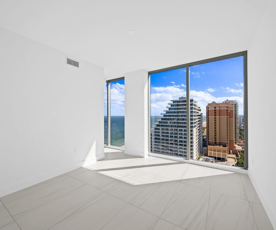
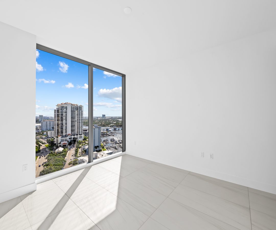
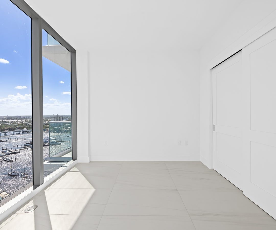
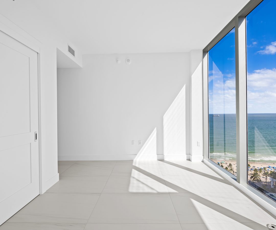
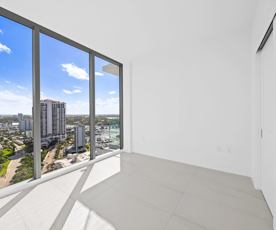
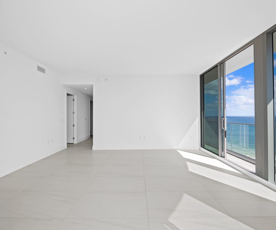
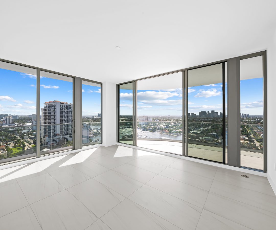
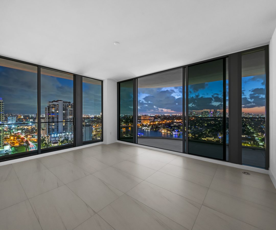
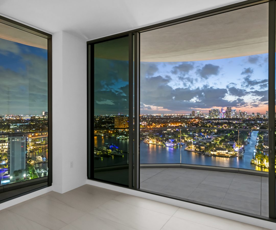
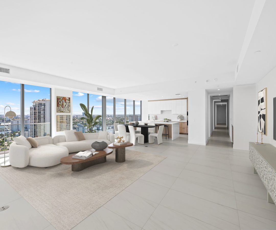
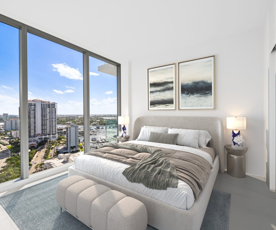
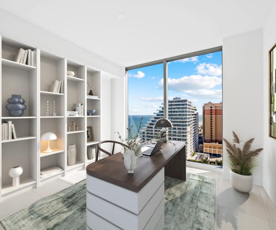
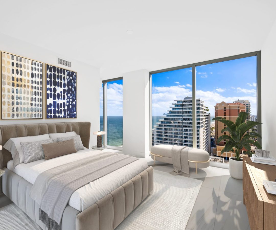
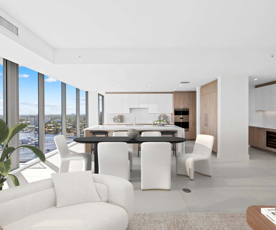
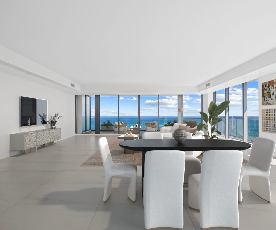
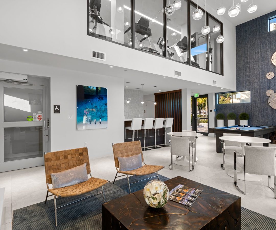
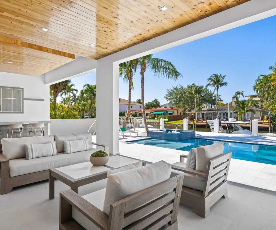
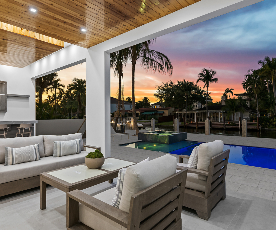
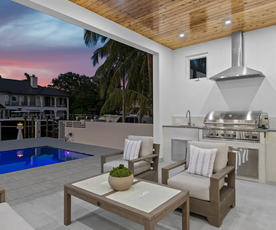
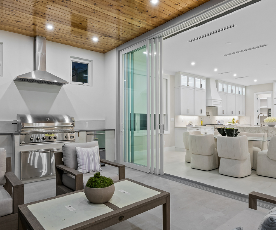
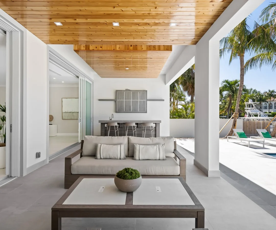
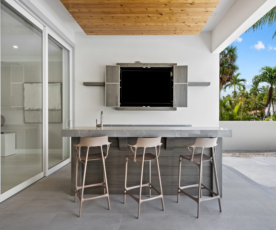
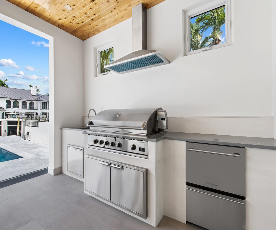
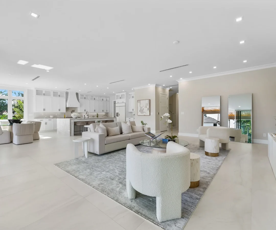
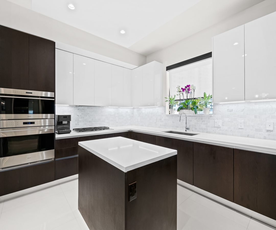
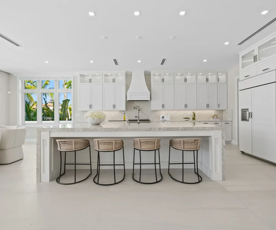
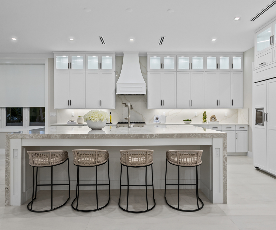
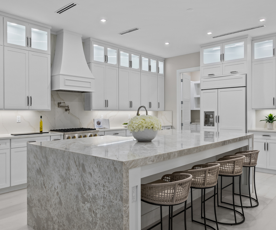
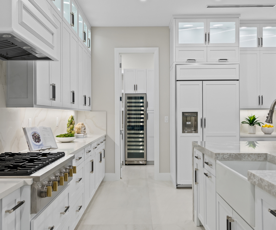
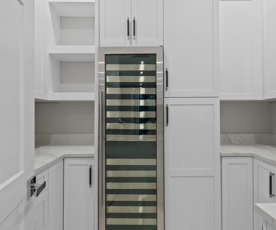
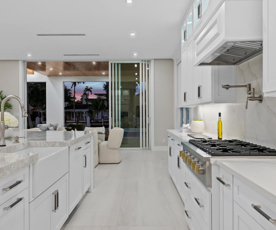

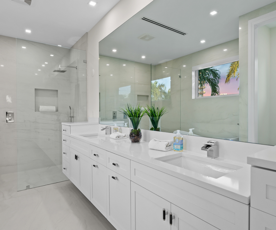
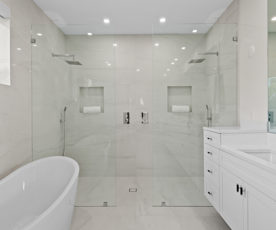
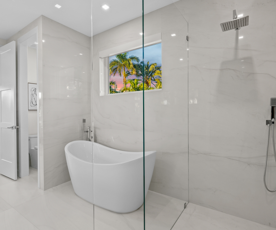
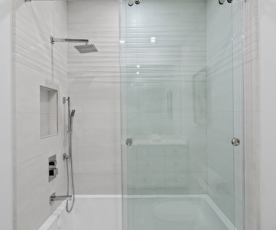
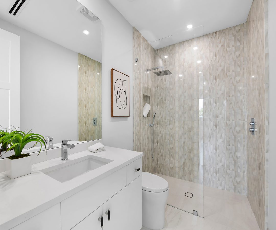
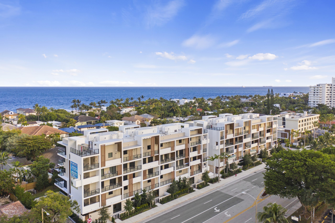
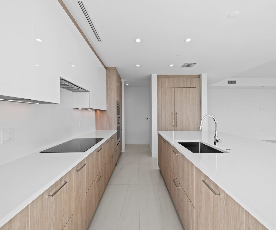
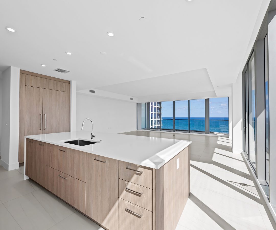
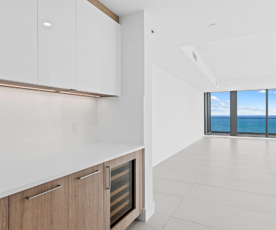
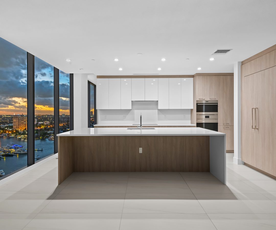
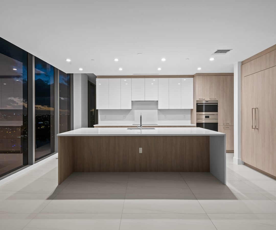
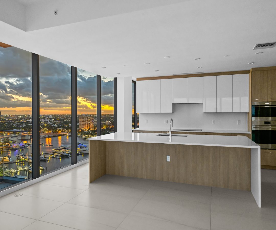
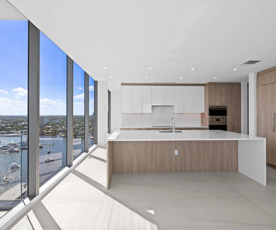
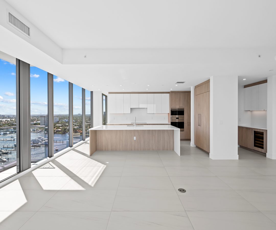
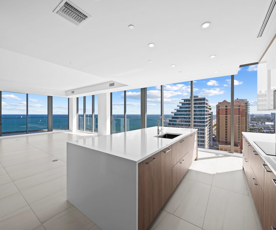

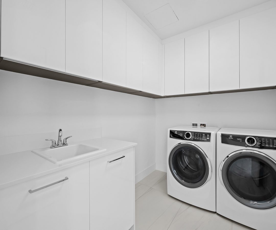
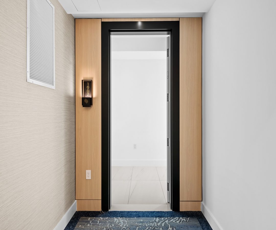
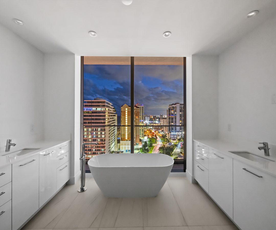
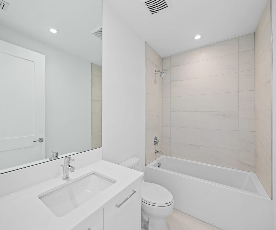
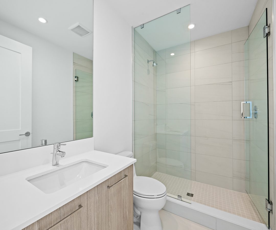
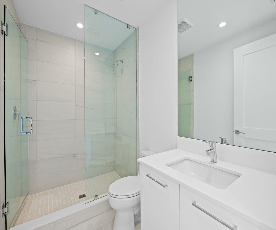
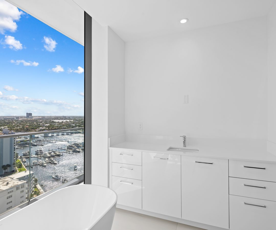
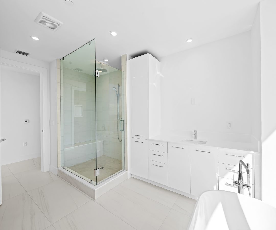
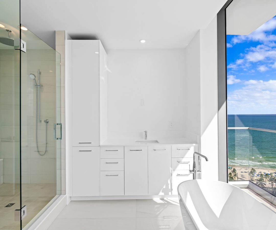
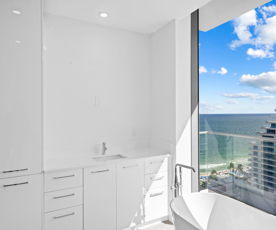
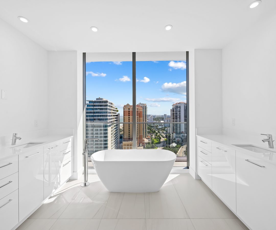

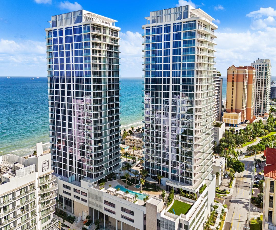
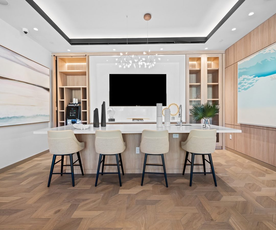

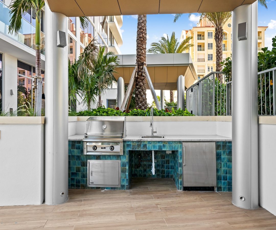


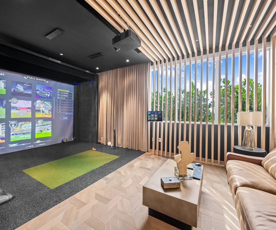
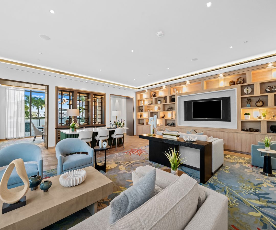

Living at Selene means waking up to sunrise views over the Atlantic and spending your days surrounded by the best of Fort Lauderdale. Enjoy morning walks on Las Olas Beach, casual dining along A1A, or sunset cocktails overlooking the water.
Selene’s location offers quick access to Las Olas Boulevard’s shops, art galleries, and restaurants, as well as nearby marinas like Bahia Mar and Las Olas Marina for yachting enthusiasts. Outdoor lovers can explore Hugh Taylor Birch State Park, and frequent travelers will appreciate being just 15–20 minutes from Fort Lauderdale-Hollywood International Airport.
Families benefit from access to top-rated schools, including Harbordale Elementary, Sunrise Middle, and Fort Lauderdale High, along with several respected private academies nearby.
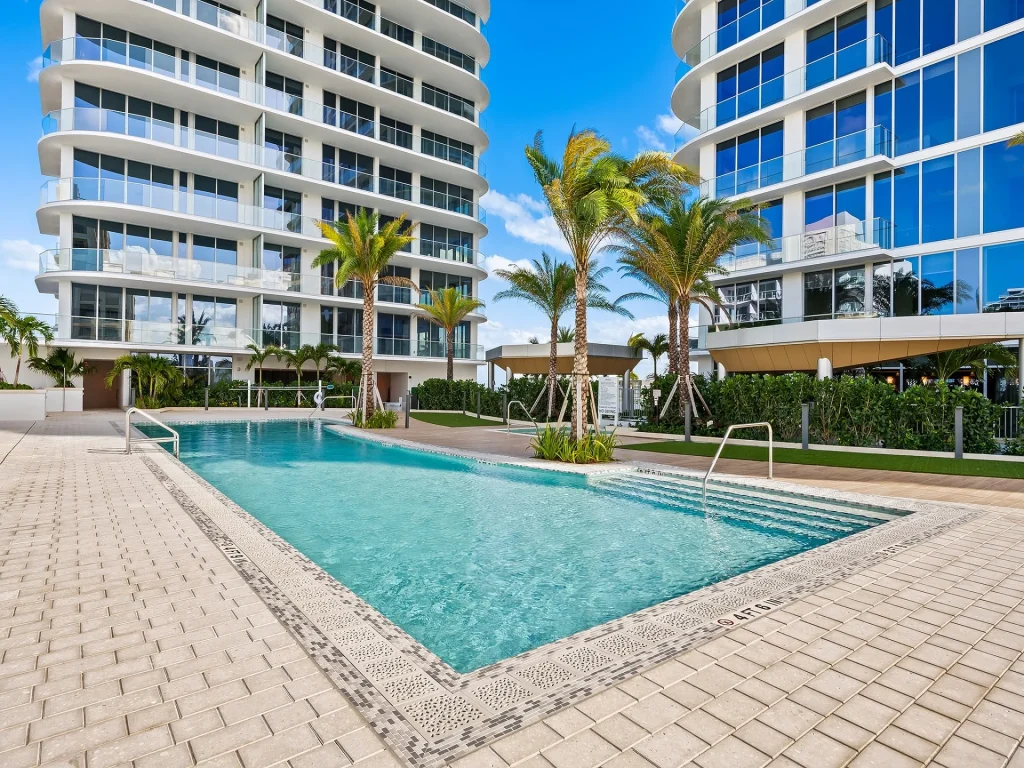

Every detail of this South Tower sky home reflects thoughtful customization and refined taste. Unlike standard floor plans, Residence 1902-S features a collection of owner-selected upgrades that elevate both function and form — transforming this 3-bedroom + den residence into a truly one-of-a-kind oceanfront home.
The powder bath has been reimagined with a sleek walk-in shower — offering added flexibility for guests or use of the den as a fourth bedroom.
Pre-wired for designer fixtures above each vanity, allowing for personalized illumination that complements your chosen aesthetic.
A 42-bottle under-counter Sub-Zero cooler replaces the standard beverage center - perfect for entertaining or enjoying a glass as the sun sets over the Atlantic.
Strategically placed in-floor outlets within the great room ensure seamless furniture placement and effortless smart-home connectivity.

